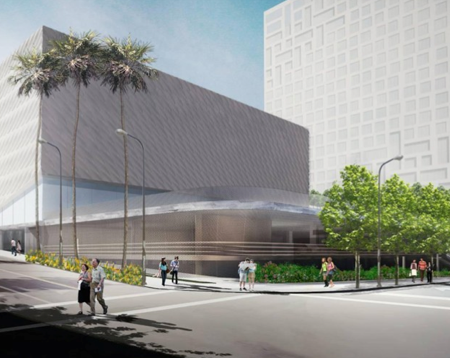Los Angeles, California
General Contractor: Matt Construction
Contract Value: $1.4M
Year Completed: 2015
Scope: Plumbing, Piping, Site Utilities
Services: Design Engineering, 3D/BIM
Delivery: General Contracting
LEED® Silver Certification
Project Description: This job required sophisticated 3D modeling software. The museum’s archival function and its distinctive design—a complex covering of interconnecting concrete trapezoids–have given rise to the nickname “the veil and the vault.” The three story museum sits atop a subterranean parking structure. The museum’s 120,000 square foot facility provides approximately 50,000 sq. ft. of gallery space on two floors. Aside from some office space, much of the remainder is devoted to art storage, to maintain any pieces of the collection not on display or on loan to other institutions. Additionally, the museum offers research and study facilities, including a state-of-the-art archive.
![]()
Murray Company’s scope of work was the 3-level, partly subterranean parking garage provides approximately 368 stalls. Designed and built to support The Broad, a 3-level museum, the structure houses the museum’s security operations space and selected utilities including portions of its MEP systems. It also includes a loading dock facility with an elevator capable of moving large, heavy objects into the museum above. Challenges include hilly terrain and a tight site adjacent to heavily trafficked streets, both at ground and elevated levels.
