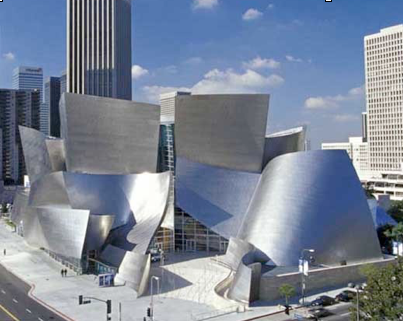Los Angeles, California
General Contractor: Matt Construction
Contract Value: $500K
Year Completed: 2003
Scope of Work: Plumbing
Delivery: Plan & Spec
Project Description: With a sweeping cathedral ceiling and open, inviting interior, the Walt Disney Concert Hall,Café & Servery is situated in one of the most architecturally impressive locations within the Walt Disney Concert Hall. The Café is an encased illuminated patterned glass box surrounded with stainless steel. The seating area is open to balconies above with slanting custom millwork ceiling, slanted walls, custom millwork tree columns and limestone flooring. Designed by Frank O. Gehry, the Disney Concert Hall is the anchor for the Grand Avenue corridor. The intricate seating riser design required an “as cast” concrete finish. An extensive mockup process was created with emphasis on forming methods and materials, special mix designs and form releases. Nearly 1,000cy of concrete were placed to complete the seating risers and stairs inside the hall.
![]()
